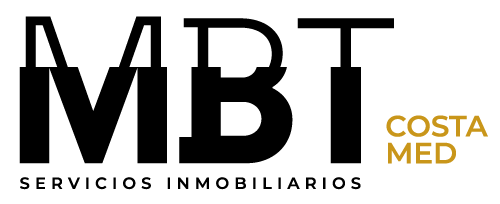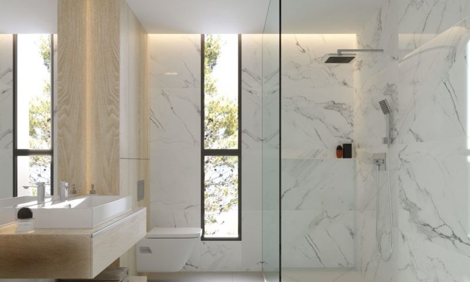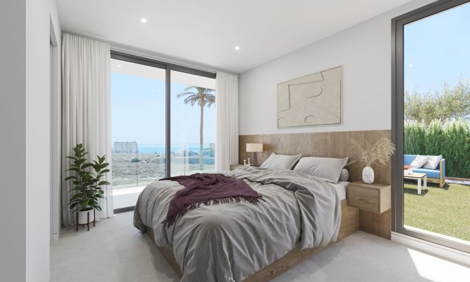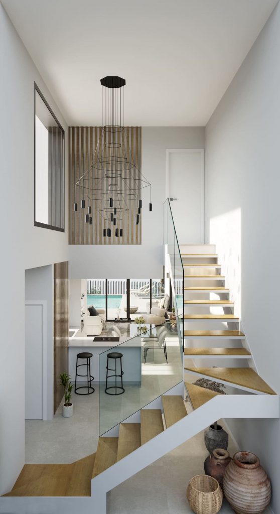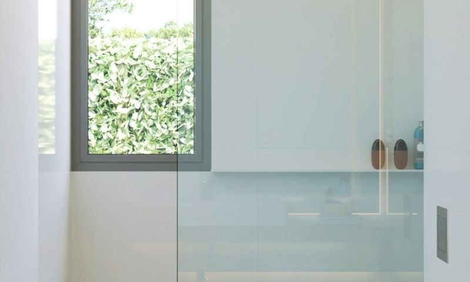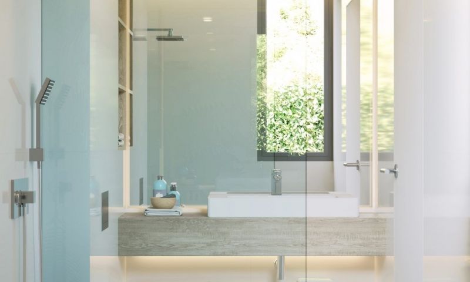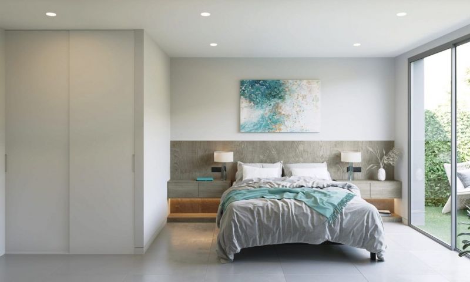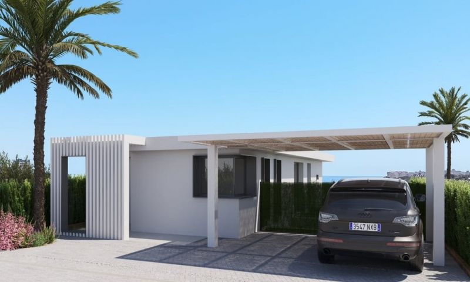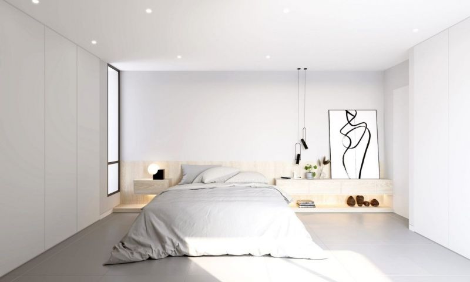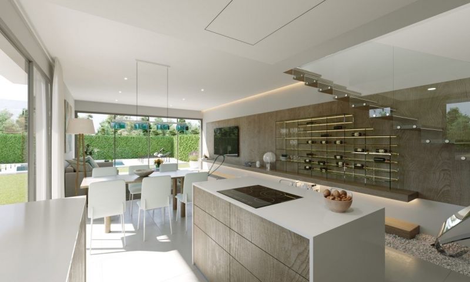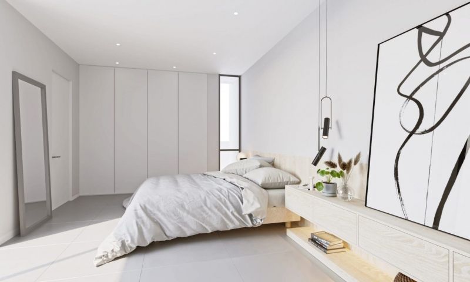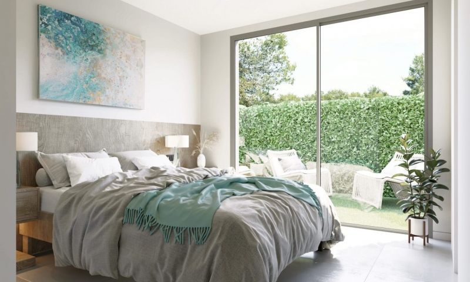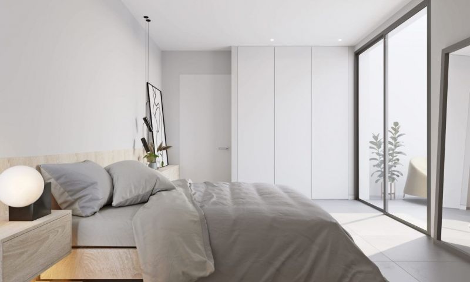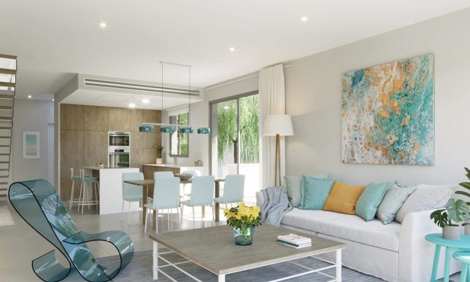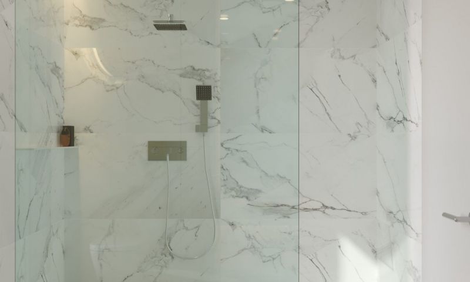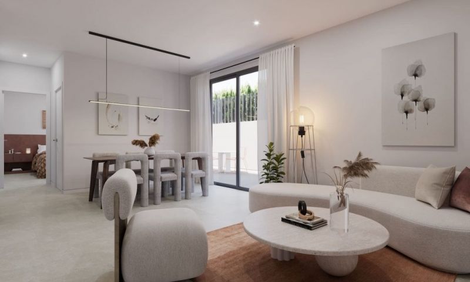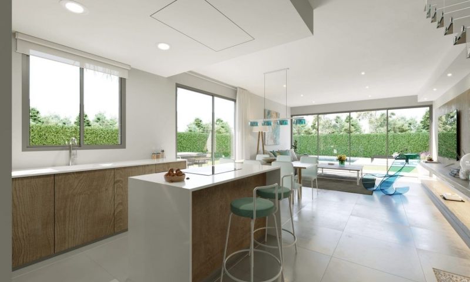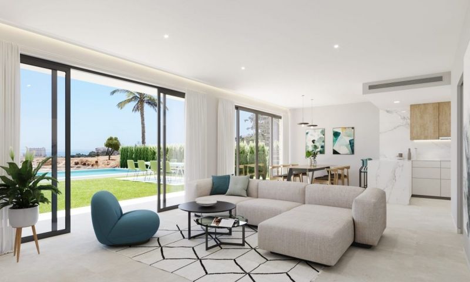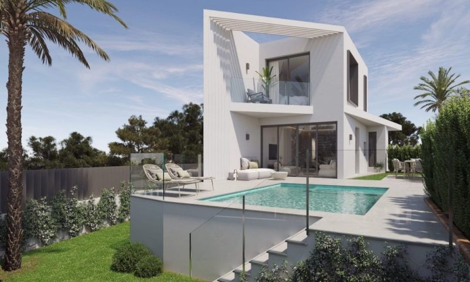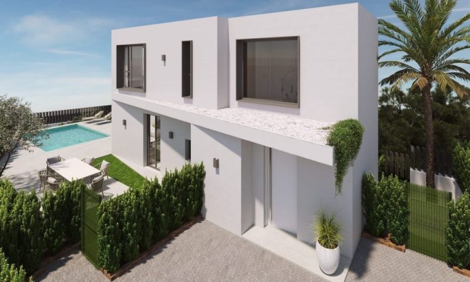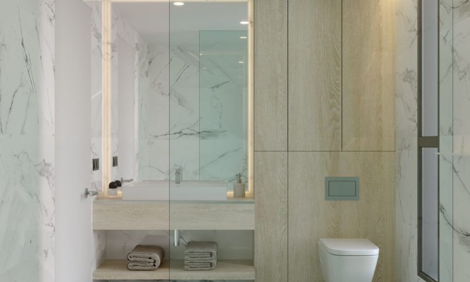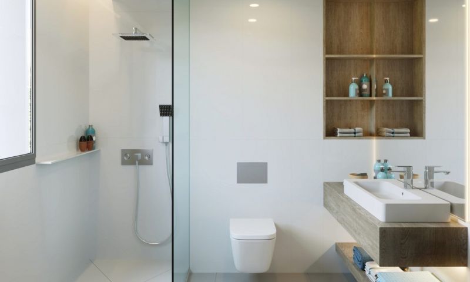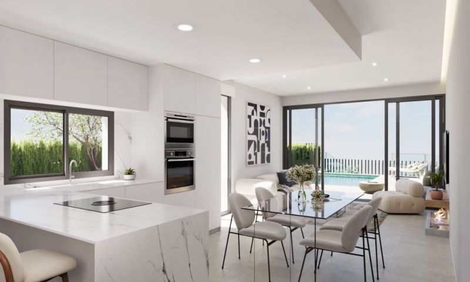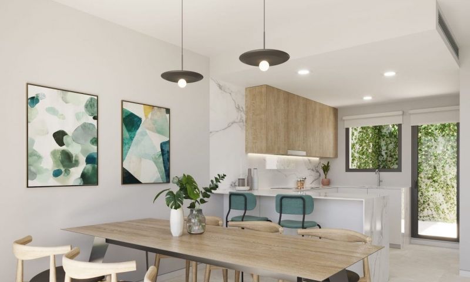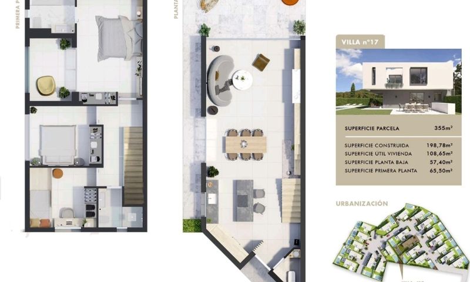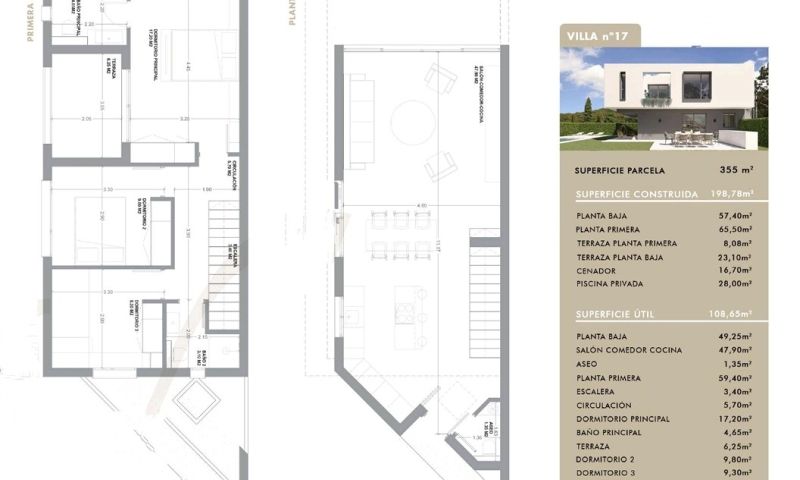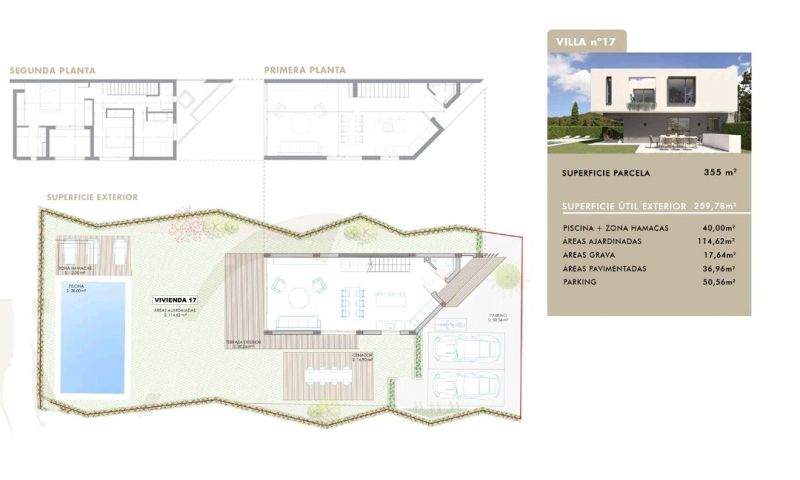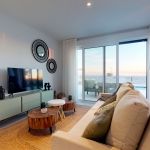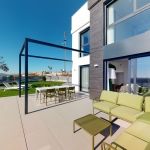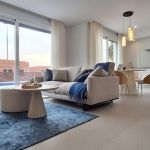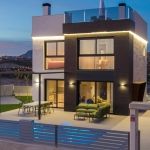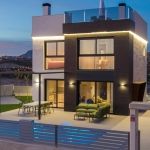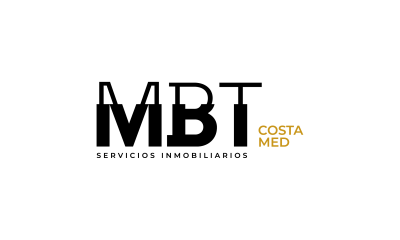Details
Description
Welcome to this exclusive private urbanization, where luxury and elegance come together in the form of dream homes designed with you in mind. Plots from 301 square meters to 465 square meters, 3 or 4 bedrooms, 2 bathrooms and 1 toilet or 3 bathrooms, basement option.
Many of the homes are already reserved
These villas near San Juan Beach are a real estate project that provides a pleasant, familiar environment with all the comforts you are looking for in one place, with avant-garde and unique designs that highlight comfort, balance, and above all. all your well-being.
Located in one of the best residential areas of our province; in a privileged, quiet and exclusive area, equipped with all types of services within reach and excellent communications with the city of Alicante, San Juan and El Campello.
The privacy and tranquility of your family in these homes, completely separated, surrounded by pedestrian walkways and minimal vehicle circulation, away from the crowds and noise of large cities, guarantees the privacy of your home.
Model 1 Plans The upper floor increases its size by gaining ground over the ground floor, creating a perfect space to rest and enjoy the outdoors of the villa with total privacy and with a small deck that borders the side and the back. of the Villa. It includes an important central skylight that allows the correct distribution of light.
GROUND FLOOR: 57.40m² FIRST FLOOR: 65.50m² TERRACE FIRST FLOOR: 8.08m² GROUND FLOOR TERRACE: 23.10m² Gazebo: 16.70m² PRIVATE POOL AREA: 49.45m²
TOTAL BUILT SURFACE: 198,78m²
Useful area (m²) of some rooms in the house:
GROUND FLOOR: LIVING ROOM – KITCHEN: 47.90m² MASTER BEDROOM: 17.20m² MAIN BATHROOM: 4.65m² TERRACE 6.25m² BEDROOM 2: 9.80m² BEDROOM 3 ; 9.39m² BATHROOM 2: 3.10m² TOTAL USEFUL SURFACE 108,65m²
Model 2 Plans Distributed over two floors and a garden, natural light, a large window that connects the living room with the pool area, establishing invisible limits between interior spaces and exteriors.
GROUND FLOOR: 85.90m² FIRST FLOOR: 38.80m² TERRACE GROUND FLOOR: 20.70m² Gazebo: 16.90m2 PRIVATE POOL AREA: 49.45m² TOTAL BUILT SURFACE: 211.75m2
Useful area (m²) of some rooms: GROUND FLOOR; 107850m² LIVING ROOM DINING ROOM KITCHEN: 49.00m2 MAIN BEDROOM: 15.60m2 MAIN BATHROOM: 4.00m2 TERRACE GROUND FLOOR: 20.70m² GAZA: 16.90m² FIRST FLOOR: 30.95m² BEDROOM 2: 10.80m² BEDROOM 3; 10.80m² BATHROOM 2: 3.00m2 TOTAL SUP. USEFUL:138.80m2
Useful area (m²) of some rooms: GROUND FLOOR; 107,85m² LIVING ROOM DINING ROOM KITCHEN: 49.00m2 MAIN BEDROOM: 15.60m2 MAIN BATHROOM: 4.00m2 TERRACE GROUND FLOOR: 20.70m² GAZEBO: 16.90m² FIRST FLOOR: 30.95m² BEDROOM 2: 10.80m² BEDROOM 3; 10.80m² BATHROOM 2: 3.00m2 TOTAL SUP. USEFUL:138.80m2
Call us and we will give you the attention you deserve.
To be served in English; Maria +34 644487302
www.mbtcostamed.es
